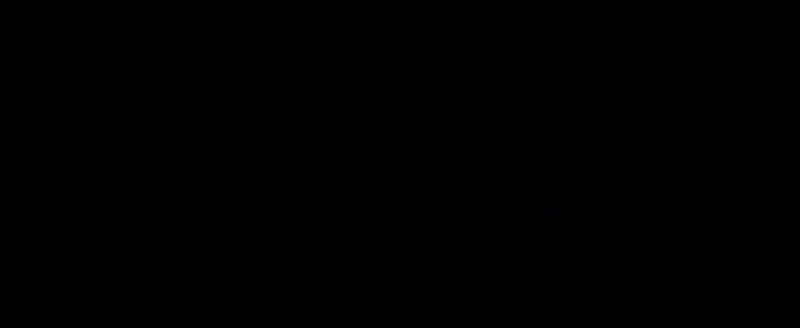Description
13 PARISH STREET, TARNEIT
Luxury is a perfect word to express its style, quality and design for this aesthetic home, prides itself to create a comfortable family living.
Rare opportunity to own one of the most impressive homes in the area, complete with a variety of amenities and services for the most discriminant of guests. This luxurious and sophisticated family home, that has been quality built and meticulously decorated to impress the most discerning buyers. This beauty will be sure to capture the attention of anyone walking through the front door!
Located within a close proximity to all the amenities Tarneit Sikh temple, Tarneit Gardens shopping centre, Tarneit Train Station, Public transport, Gym and much more.
Offering a perfect floor plan with separate dining area, separate family area and a guest lounge . This home is designed to accommodate a rowing family with all outstanding features.
This home offers:
-East facing uplift façade.
– Master bedroom with ensuite and double vanity.
– 4 spacious bedrooms with built-in robes.
– Guest bedroom and Formal living upon wide entrance.
– Large family living with a spacious kitchen, 900mm beaumatic appliances, walk in pantry and an ample amount of cupboard space.
– Premium Stone ,40mm bench tops in the bathrooms, kitchen and laundry. -Refrigerated air conditioning.
Other Extras include high ceilings, high doors, intercom, security alarm, roller blinds, expose aggregate driveway, premium stone splash back in kitchen , up to ceiling tiles in bathrooms with feature walls , a powder room .
Located approx. 26 Kms from Melbourne CBD & a short drive to Tarneit train station, 1200 mm high front door and much more ….
Please see the below link for an up-to-date copy of the Due Diligence Check List:
http://www.consumer.vic.gov.au/duediligencechecklist
DISCLAIMER: All stated dimensions are approximate only. Details Given are for general information only and do not constitute any representation on the part of the vendor or agent
Disclaimer: This image is a conceptual rendering and is proposed for illustrative purposes only. The image does not represent any proposed development application, nor is it necessarily representative of the scale, height, density or design that would be supported by the City on a site-specific basis now, or in the future
Features
Details
- Property ID: L19933238
- Price: Sold
- Sale Date: 2022-07-12
- Land Area: 336 m²
- Bedrooms: 4
- Bathrooms: 2
- Garage: 2



