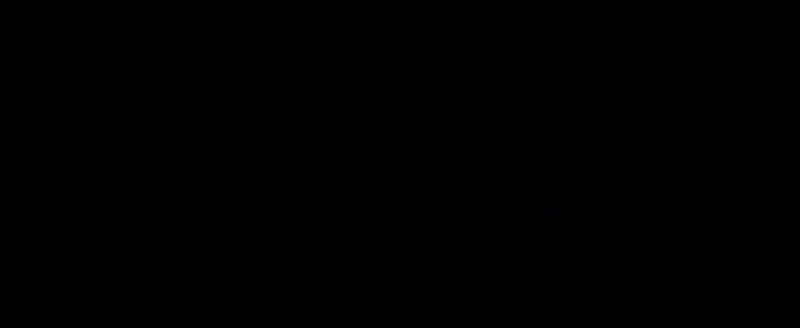Description
This is an exquisite property, perfect for families seeking both luxury and functionality.
The layout appears to be well thought out, with ample living spaces both indoors and outdoors, making it ideal for entertaining guests or simply enjoying family time. The inclusion of multiple bedrooms, bathrooms, and a study ensures that there’s plenty of space for everyone in the household to live comfortably.
The emphasis on quality is evident in the choice of materials and appliances, such as the Caesar stone benchtops and 900mm appliances in the kitchen. The sunroom with additional kitchen facilities adds versatility and convenience, allowing for seamless indoor-outdoor living and entertaining throughout the year.
Furthermore, the large backyard provides a perfect space for children and pets to play freely, enhancing the overall appeal of the property.
Luxury Real Estate Agents has curated an enticing description that effectively showcases the charm and appeal of this beautiful family home. It’s sure to attract discerning buyers looking for a blend of luxury, comfort, and practicality in their next residence.
Craving for more? This nearly new designer home also comes with:
-Upgraded Facade combining timeless design elements
-High ceilings
-Heating & cooling system and ceiling fans
-Landscaped front & back garden
And much more …
Disclaimer: While every effort has been made to ensure the accuracy of the information provided in this document, Luxury Real Estate Agents accepts no responsibility and disclaims all liability for any errors, omissions, inaccuracies, or misstatements. Prospective purchasers are advised to conduct their own inquiries and verify the information contained herein. Additionally, it is recommended that purchasers refer to the due diligence checklist provided by Consumer Affairs, available at http://www.consumer.vic.gov.au/.
Features
Details
- Property ID: L28289183
- Price: PLEASE CONTACT AGENT
- Land Area: 517 m²
- Bedrooms: 5
- Bathrooms: 3
- Garage: 2





































